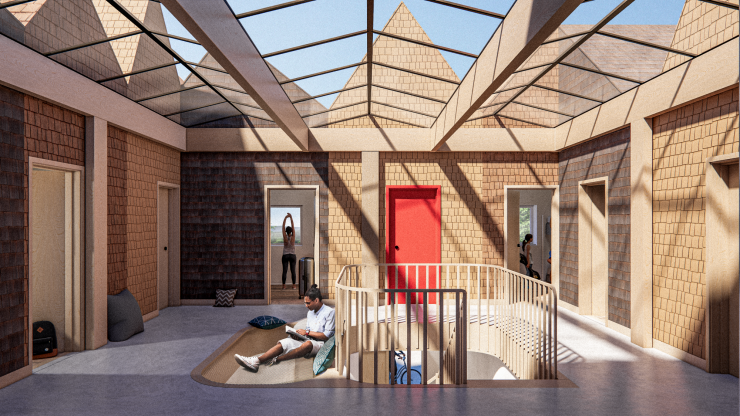-
Concept Design for a flagship project for sustainable, circular hostel renovations
-
Lochen, Germany
-
Deutsches Jugendherbergswerk (DJH) Baden-Württemberg
-
2080 sqm GFA
-
Idea, 2024
-
2149-JFF
-
Basic Evaluation, Concept Design
-
Martin Sobota, Piotr Kalbarczyk, Valerie Heesakkers, Ralf Schramm, Genesis Redd, Anneke Sandow, Petre Simonescu, Edoardo Fachinelli, Nele Lesemann
-
CEWI-cooperation (WWF, Bundesministerium für Umwelt (BMUV); Triodos Bank & others
Jugendherberge For Future
As part of the CEWI-cooperation, Cityförster is developing an implementation concept that shows how the sustainable and careful renovation of real estate can be implemented in the DJH Landesverband Baden-Württemberg e.V.
The mission for DJH Lochen is to be a flagship project for circularity, sustainability and sufficiency. This concept is translated to the offer of the youth hostel, and the architectural design and planning. Following the didactic focus of DJH Baden-Württemberg, the hostel should offer its guests an educational experience for sustainable awareness. This means programs with sustainability themes, active outdoor experiences, and workshops with local resources. These themes are also represented in the architectural concept. The main target groups are school groups, leisure (sports) groups, conference groups, and individual travelers like hikers, cyclists and retreat participants.
The theme of sufficiency has guided the hostel to rethink its offer of rooms: smaller rooms to emphasize the outdoor experience, and the development of a summer house for the peak season. This summer house provides extra guest rooms in the warmer months, making a low-tech building without heating or cooling possible. The summer house transforms the old garage by extending it with a new floor on top. Upon arrival, the summer house is the eyecatcher of the circularity concept.
The main goal of the renovation is to restructure the rooms and meet today's requirements. Because the exterior was renovated in 1982, the focus of the renovation is on the space plan and installations. This means a minimal renovation is sufficient. Where possible, building components are harvested on site or in the region, and repurposed in the summer house and the youth hostel. Where larger quantities of materials are needed, materials based on recycled resources and granulated raw materials are applied, for example recycled rubber, concrete and repurposed wood shingles.
The beautiful location of DJH Lochen next tot the Lochenpass creates an inspiring natural environment in the forest on the hills. The existing outdoor facilities are upgraded, and new functionalities are added to extend the possibilities for outdoor activities. The new multifunctional outdoor spaces contribute to the sustainable outdoor experience of DJH Lochen.
-
Concept Design for a flagship project for sustainable, circular hostel renovations
-
Lochen, Germany
-
Deutsches Jugendherbergswerk (DJH) Baden-Württemberg
-
2080 sqm GFA
-
Idea, 2024
-
2149-JFF
-
Basic Evaluation, Concept Design
-
Martin Sobota, Piotr Kalbarczyk, Valerie Heesakkers, Ralf Schramm, Genesis Redd, Anneke Sandow, Petre Simonescu, Edoardo Fachinelli, Nele Lesemann
-
CEWI-cooperation (WWF, Bundesministerium für Umwelt (BMUV); Triodos Bank & others






